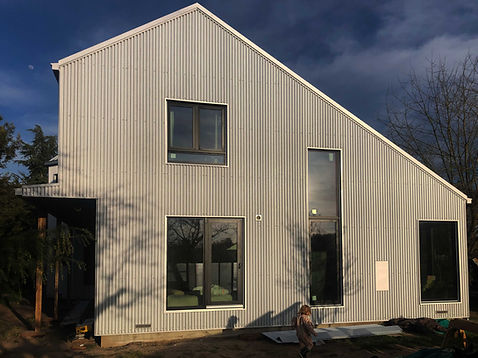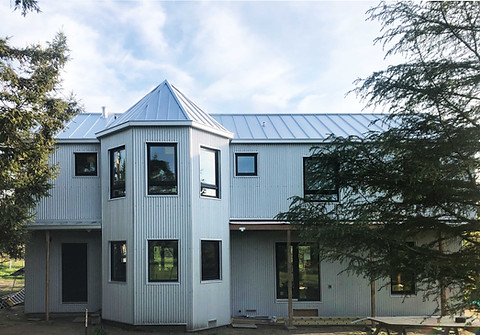
JOURNEY INTO REGENERATIVE DESIGN
ABOUT OUR PROJECT
We purchased a home in Sonoma County, CA with a mission to renovate the house and restore the land to the highest and most holistic ecological standards possible. Little did we know at the time how complex that process would be!
We've made an effort to carefully consider every measurable environmental and human health impact of one residential building's design and performance and of the management of a parcel of surrounding land. Sounds crazy, but consider this... Would it make sense to achieve "Net Zero Energy" if our solar panel array compensated for a house that leaked heat in the winter? If we created a well-insulated, highly efficient house envelope, would it make sense to use toxic building materials (or gas-fuelled appliances) introducing harmful VOCs indoors? If we used only the least toxic materials, but their manufacture and transport led to a giant carbon footprint or caused damage to a sensitive ecosystem halfway around the world, how could we accept that?
In truth, there are no easy answers, no perfect solutions. We have to weigh various costs and make sometimes very difficult decisions. Fortunately for us, we found guidance from two building standards: An energy-efficiency standard originating in Germany called Passive House and a comprehensive and demanding environmental building standard called Living Building Challenge published by the International Living Future Institute. These standards have given us many of the tools we need to evaluate and lessen our environmental impact. If we succeed in meeting both standards, we may have the first residential building in the U.S. to do so.
HOUSE BEFORE

-
A 2,300 sq ft single-family 2-story house built in 1986.
-
Framed with 2x6 Douglas Fir lumber and clad in T1-11 plywood siding
-
Asphalt shingle roof
-
Fibreglass insulation batts throughout
-
Concrete perimeter foundation and crawl space.
-
Groundwater well and septic system
-
South-facing orientation

LAND BEFORE

-
Located in rural, agricultural zone
-
3.5 acres of agricultural land, fine sandy loam soil.
-
Mix of perennial native grasses and non-native annuals
-
Two dozen Redwood trees, most 30+ feet tall (excellent carbon sequestration!), 3 large Black Walnut trees and 3 Interior Live Oaks.
-
Large open pastureland, historically grazed without periodic rotation
-
Topsoil lacks organic matter and is subject to erosion from surface rainwater runoff and wind.
HOUSE AFTER

-
New siding and roof made of non-toxic metal; photovoltaic panels
-
New triple-pane windows & insulated doors
-
Sheep wool insulation and wood fibre external insulation (both compostable)
-
New decks using FSC or reclaimed wood
-
Bathrooms and laundry plumbed to greywater irrigation system; new vacuum flush toilet (uses one pint of water)
-
Non-VOC flooring and non-toxic building materials.

LAND AFTER

-
Application of over 200 cubic yards of compost and mulch
-
20% + of total land devoted to food production (no-till)
-
Remaining land restored to its pre-colonial Oak Savanna ecosystem (20+ new Oak trees) and surrounded by a flowering native plant hedgerow
-
Installation of swales and other built land features to slow, spread and sink rainwater
-
Rotational grazing of livestock for grassland management while allowing time for perennial grasses to recover.
Kristin and Jason met around the time of the 2017 Sonoma County wildfires while practicing at Sonoma Mountain Zen Center. Being confronted with the dramatic impact of climate change made it clear to us that we want to devote our lives to finding a new way of living. We wanted to answer the question: How we can make our lives part of an organic and regenerative cycle and not a wasteful and destructive one? We believed that finding the answer would start by looking closely at how we live at home.
In 2020, we searched for a property that had good potential for helping us accomplish our ecological goals. We found just the right place.
Jason who has a background in farming, gardening and horsemanship and Kristin whose career spans engineering and architecture, along with their two children, Eve and Ryo, are the family team at the core of this mission.

ABOUT OUR FAMILY
Kristin and Jason met around the time of the 2017 Sonoma County wildfires while practicing at Sonoma Mountain Zen Center. Being confronted with the dramatic impact of climate change made it clear to us that we want to devote our lives to finding a new way of living. We wanted to answer the question: How we can make our lives part of an organic and regenerative cycle and not a wasteful and destructive one? We believed that finding the answer would start by looking closely at how we live at home.
Jason who has a background in farming, gardening and horsemanship and Kristin whose career spans engineering and architecture, along with their two children, Eve and Ryo, are the family team at the core of this mission.
ABOUT WINDHORSE ORCHARD
The idea of the "Windhorse" has been used in Tibetan culture for thousands of years, the meaning of which is subject to varying interpretations. We use the word to point to the fundamental vitality and energetic flow of ourselves and our surrounding environment. The word "Orchard" can mean literally an intentional cultivation of fruit trees, but we mean it more broadly: the conscious cultivation of goodness and abundance, not only for humans but for all creatures. So, a Windhorse Orchard in this sense means the cultivation of abundance by acting in harmony with the flow of nature.